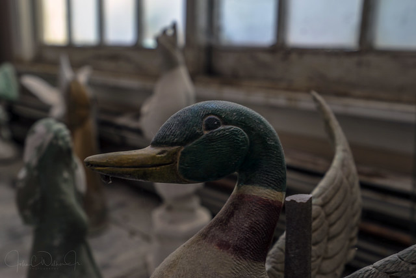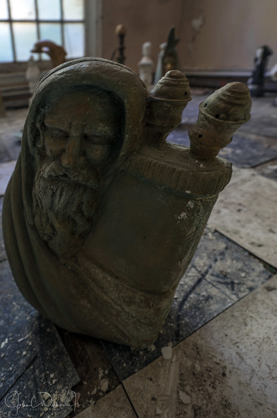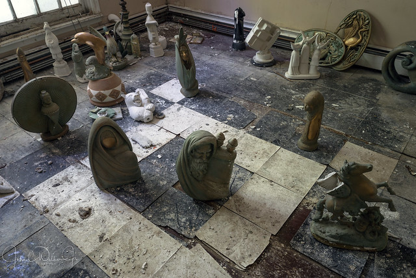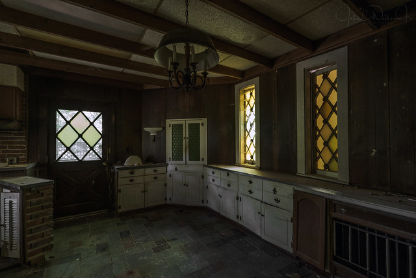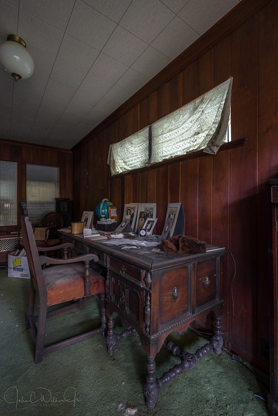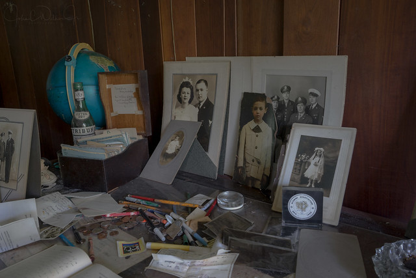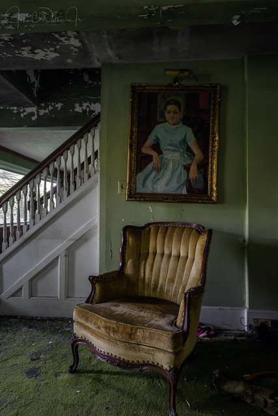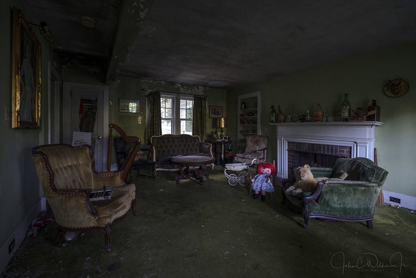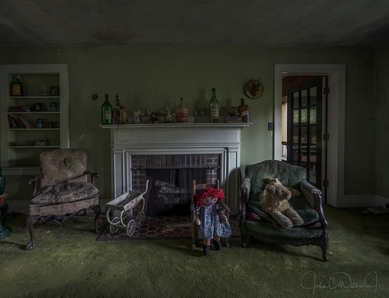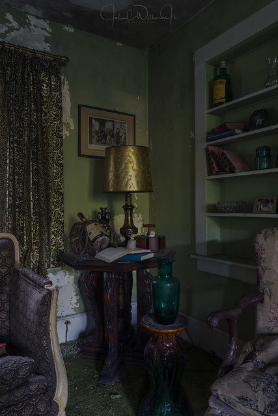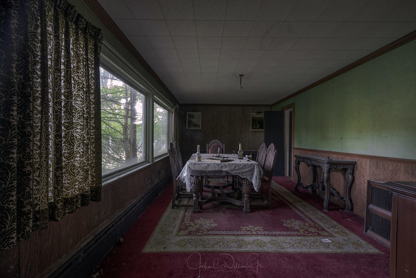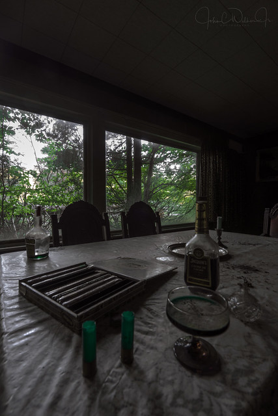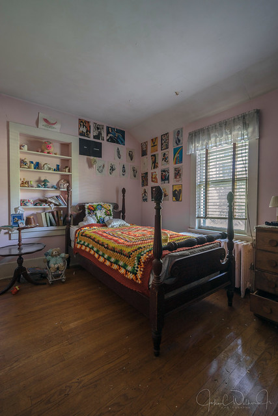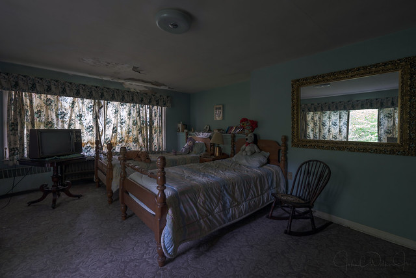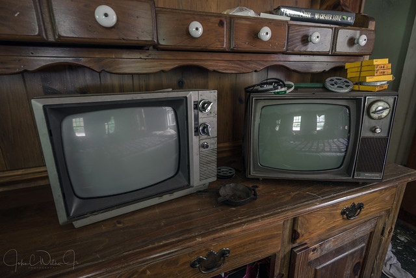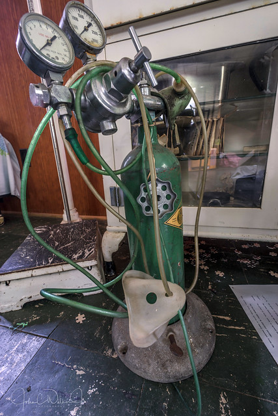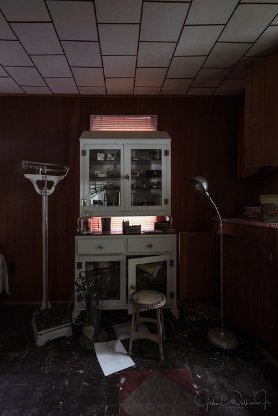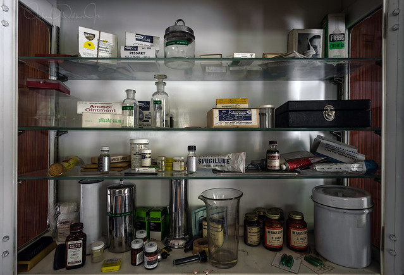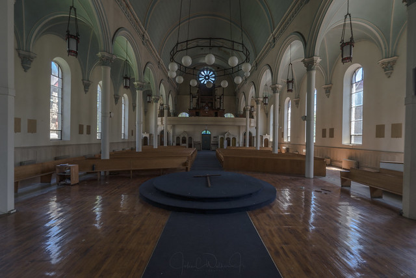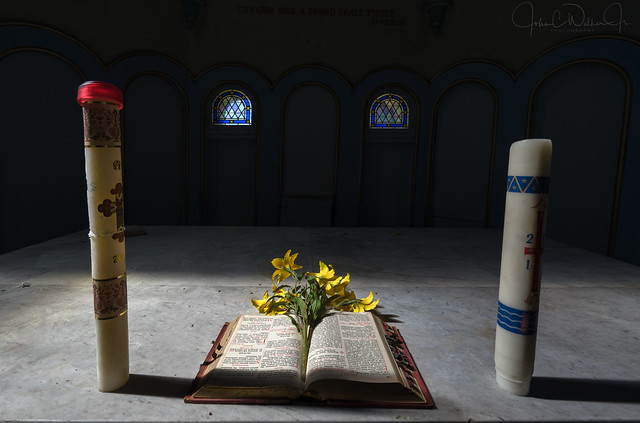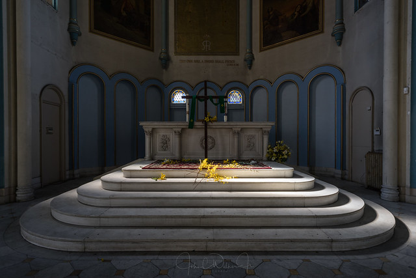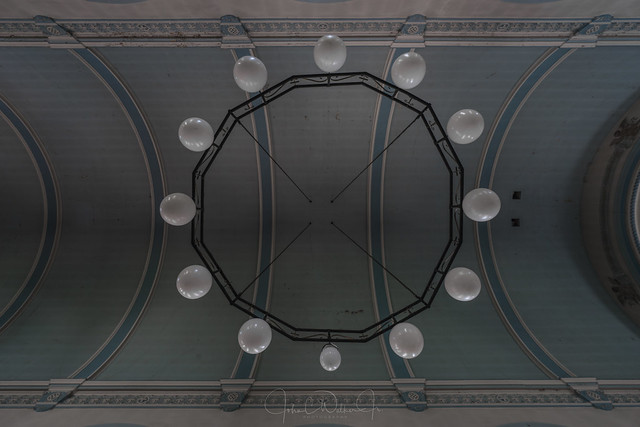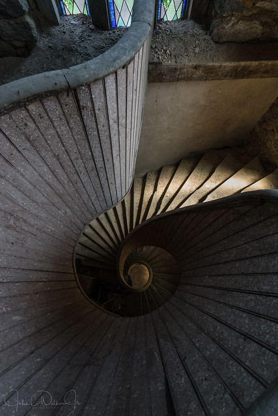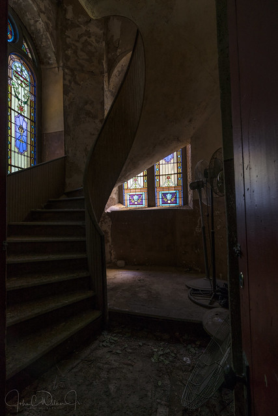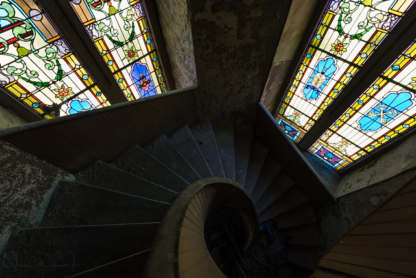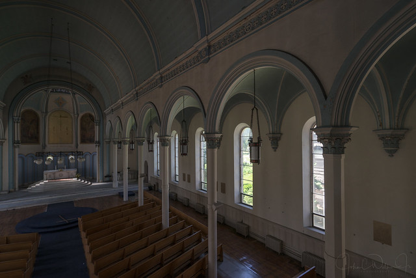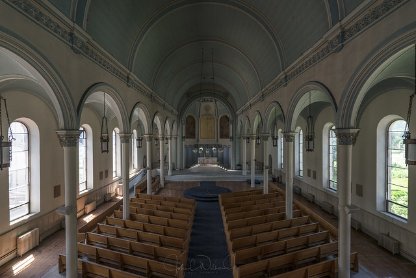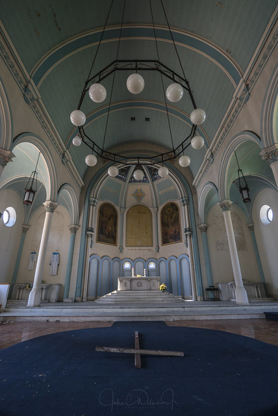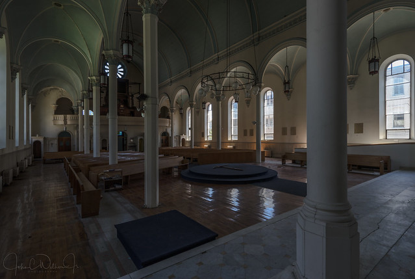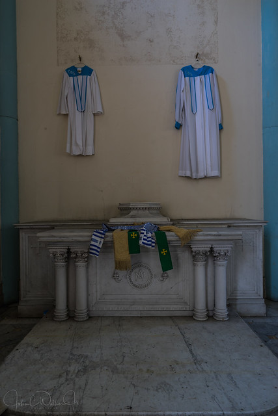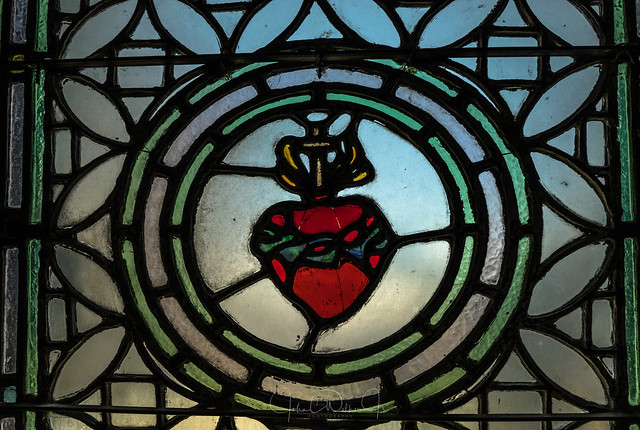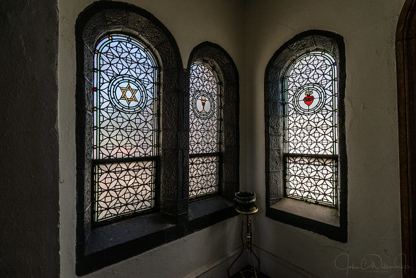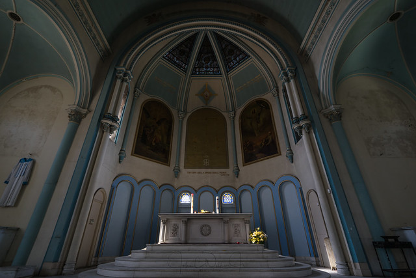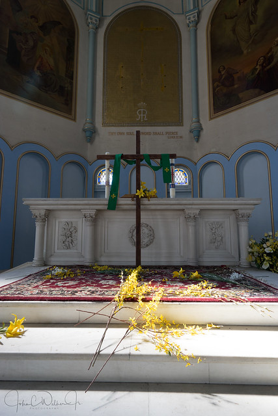The Salesian School
Check out the New Post by my Friends at AntiquityEchoes.com
This has been over a decade in the Making...
Goshen, New York, August 9th, 1964 - A child experiences his last moments of life shortly suspended in the air, before plummeting 36 feet to his death from the rooftop of the Salesian school for boys. Assumed initially to be a grievous accident, the investigation was reopened after the coroner's report noted that the youth's body was suspiciously far from the exterior wall of the building for someone who slipped and fell. Unfortunately, the physical evidence regarding the whereabouts of people at the school during the time of the tragic event was consumed by a fire in 1970. That, coupled with uncooperative staff and disputes over the time of death, resulted in no official conclusion on the events of that day. A wretched event shrouded in mystery and misinformation, a wound that would never properly heal. Though much speculation remains about that day, one fact is plain - Two parents outlived their young son in 1964.
The school continued operations after the incident, and while there is no causal link with the tragedy to be seen, enrollment steadily declined over the following years, with the shrinking student body resulting in the closing of the school in 1985. A youth center utilized the property for a few years thereafter but closed in 1991. After that the building sat empty, taking on a face more appropriate, perhaps, to its shadowy past.
It should come as little surprise that numerous accounts of ghosts and paranormal experiences became connected to the place, especially once it was shuttered. We put little stock in such things, but upon entering the rotting gymnasium there was certainly a presence there with us. This was no specter though, what greeted us was the chilled caress of a deep and forgotten history, an other-worldly embrace that makes one's hair stand on end and fills the mind with a mixture of wonder and dread. But this is only a superficial reaction, a recoiling against something strange and unknown. Once the feeling is accepted and the cause recognized, fear is replaced by sympathy. We became gripped by an implacable melancholy as we considered all this place had been and was no longer. The air hung heavy as we thought about whatever sad, eventual fate was in store for the school. The spirit of the place was indeed aggressive, but only in the way a frightened animal would be if cornered. Cowering with teeth bared, its low growl was directed not at us, the intruders, but at the more terrifying prospect of being forgotten by the world.
A fear that may come to pass, as the Salesian School was unceremoniously razed in the summer of 2022.
Check out the New Post by my Friends at AntiquityEchoes.com
See Salesian School from 2008 Here By Abandoned New York






