
OMOSC
is part of a large Catholic complex
located in West Philadelphia. This complex is situated on land that was part of
a 43-acre farm that was purchased in 1849 for the establishment of a cemetery
and a parish for the nascent Irish-Catholics of West Philadelphia. What began as Cathedral Cemetery and the new home of an
Orphan Asylum grew over 170 years to include OMOSC, its convent and rectory
buildings; several iterations of OMOS School. The current complex is comprised
from north to south of: Cathedral Cemetery’s Gate House; OMOS Rectory/Parish
House; OMOS Catholic Church; former Convent; and OMOS School. Cathedral
Cemetery extends several blocks west from these buildings and includes a
cemetery annex on the south side.
The church was designed and
constructed between 1867 and 1873 by architect Edwin F. Durang, builder James
Doyle, and mason John Canning at a cost of $80,000. A largely intact
example of Durang’s work, the church employs Romanesque details including
rounded arches, entrance-flanking towers, and abundant stained glass windows.
It was designed, at least in part, to draw interest to Cathedral Cemetery. The
church has undergone several significant alterations throughout the years, but
retains much of its 19th-century fabric. The cornerstone was laid in November
1867 and by November 1869 the roof was in place. The first service was held in the
basement of OMOS on June 12, 1870. Tower construction began shortly after and,
by 1872, the Rosary Society supplied the original Stations of the Cross and a
rented organ was installed. OMOS was dedicated on September 28, 1873.
By October 1875, the current
organ was completed. The complex’s second building was the original
rectory, located to the south of the Church and constructed in 1876. In
1885-86, architect John Jerome Deery designed OMOS School after the church’s
basement proved too small for an expanding student body. The complex
stepped closer to its present form between 1892 and 1895, when the present-day
rectory, designed by architect Frank R. Watson, and Parish House, by Watson and
Huckel, were constructed to the north and south of the church respectively. Durang returned
in 1892 to design two spires, the northern one with a bell tower, on top of the
façade’s existing towers. Durang, Deery, and Watson were by this time a
well-established trio of architects with common ties to ecclesiastical
commissions, specifically within the Archdiocese of Philadelphia. Additionally,
Deery and Watson each worked under Durang as their careers developed,
eventually seeing each architect establish their own practice during the
late-nineteenth century.
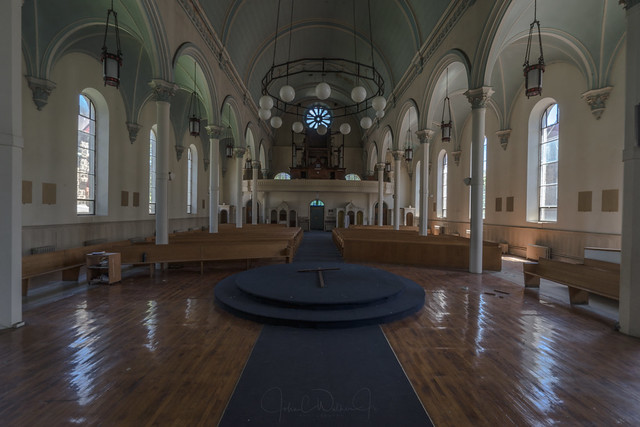
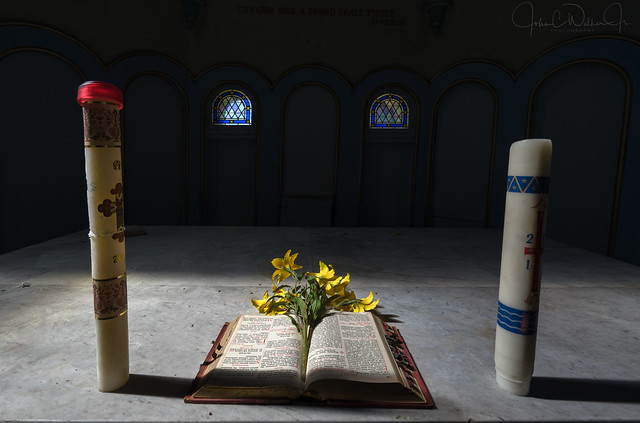

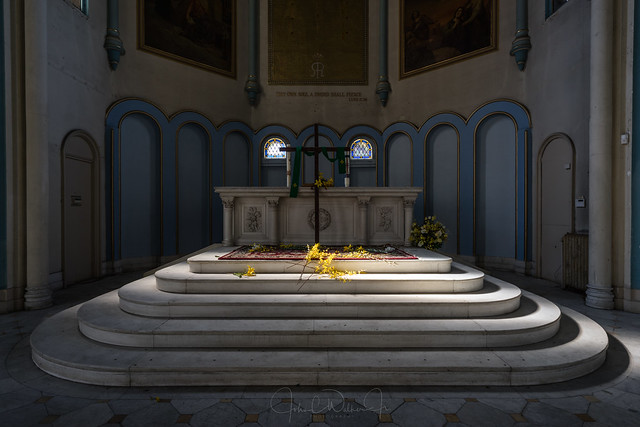
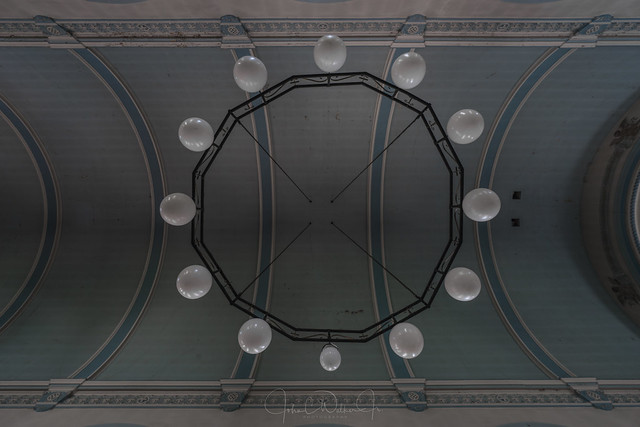
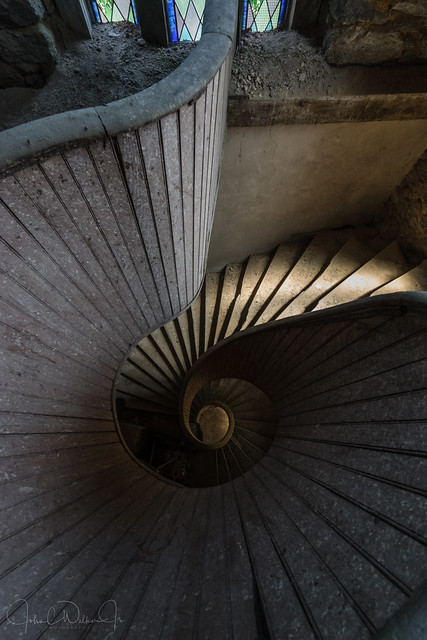

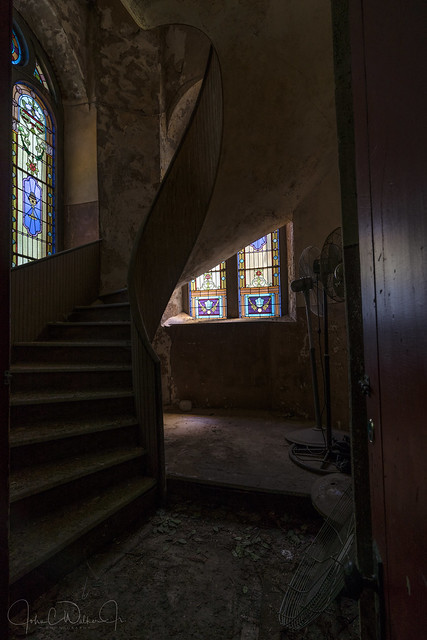
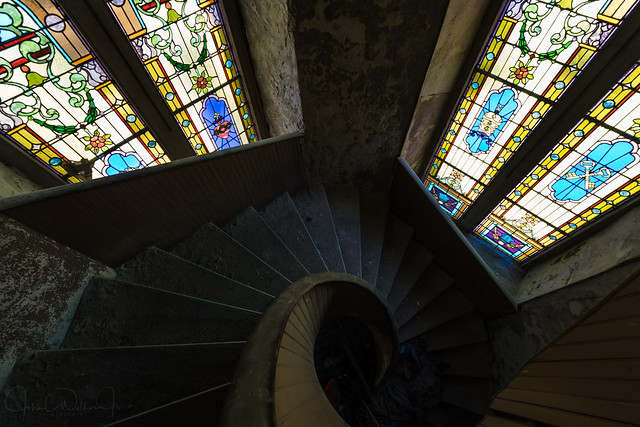
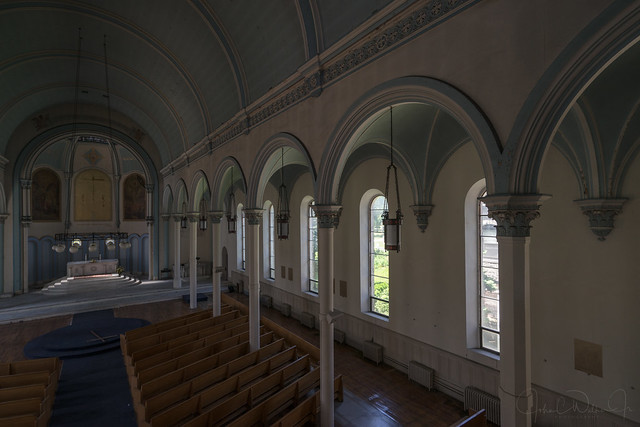
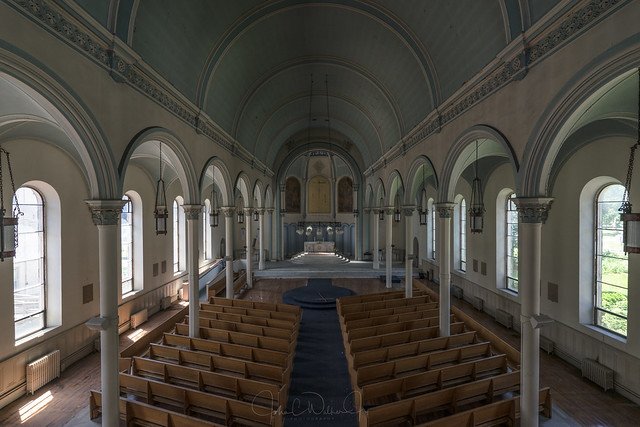


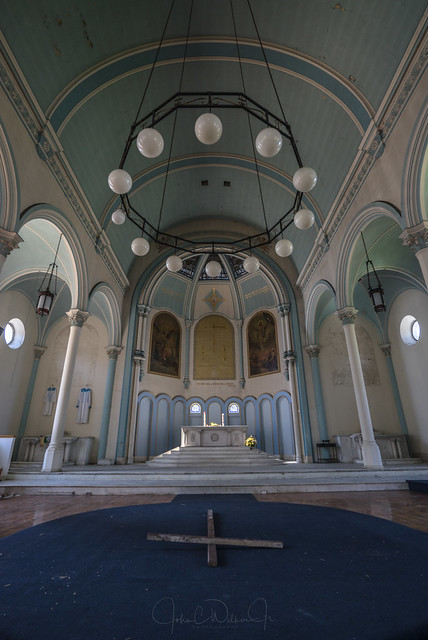


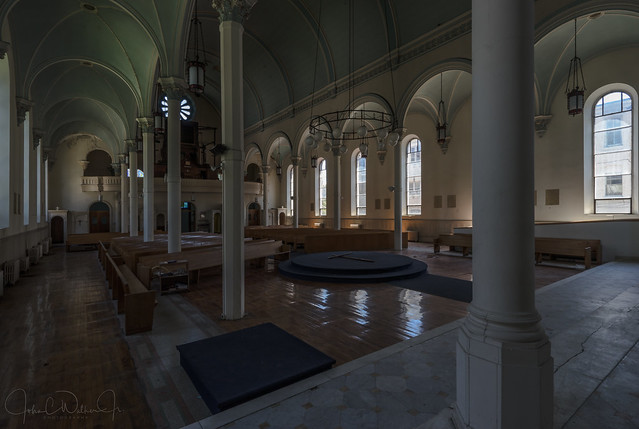


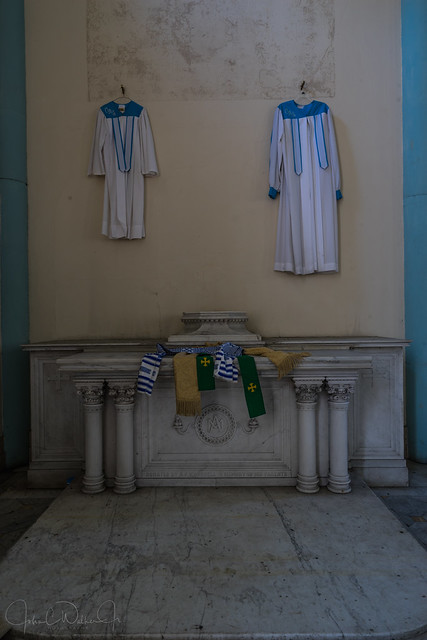
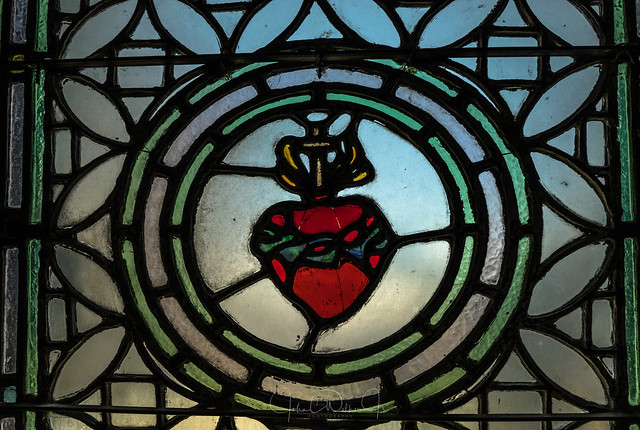
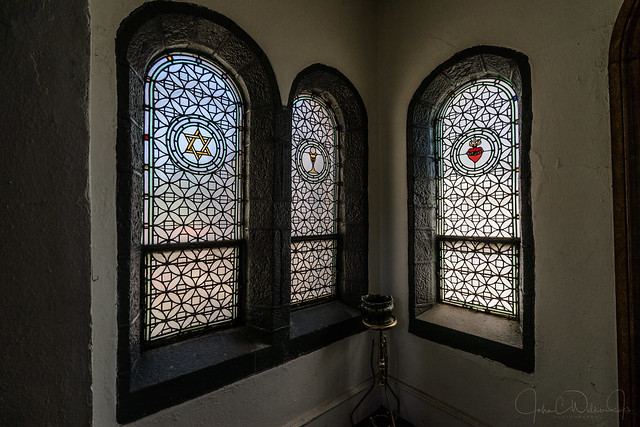
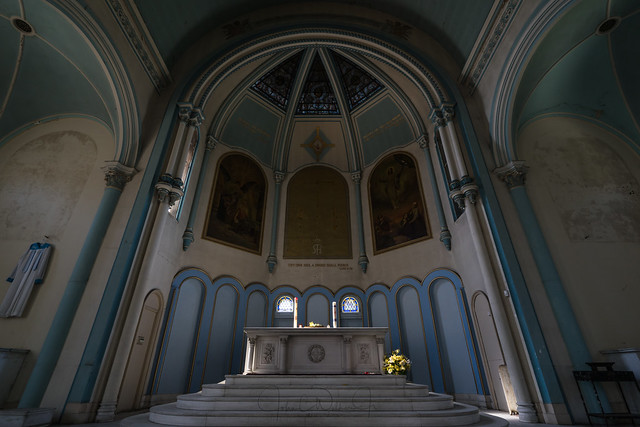
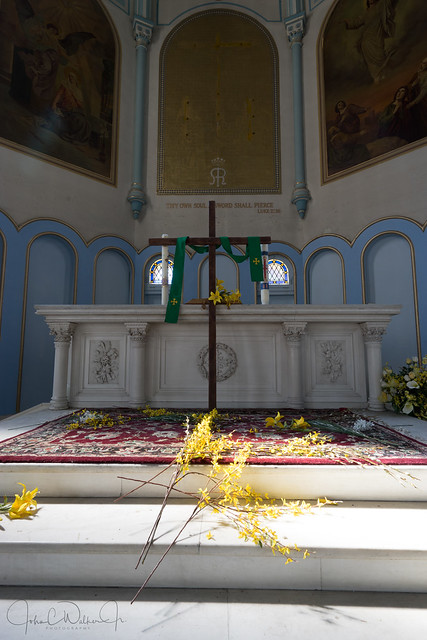

ReplyDeleteDo You guys know about peptides there are talk about them in fitness world
Peptides Uses
In skincare, peptide serums and creams smooth wrinkles, and improve skin elasticity.
Peptides Benefits
Peptide supplements hold incredible potential from muscle growth and recovery to glowing skin and improved metabolism.
Delta Executor is a mobile-based script executor designed mainly for Android devices. It allows users to run Lua scripts while playing Roblox games on their phones.
ReplyDeleteDelta executor benefits and risks
delta executor guide for roblox
delta executor on android
delta executor uses
Delta Executor acts as a bridge between a script and the game itself. It can be interesting from a technical point of view, but it also comes with clear risks and ethical concerns.