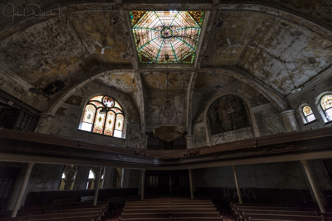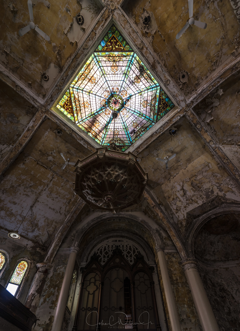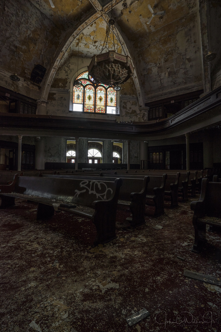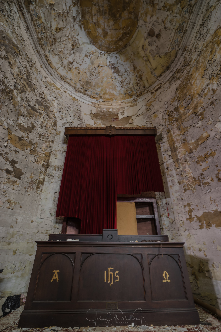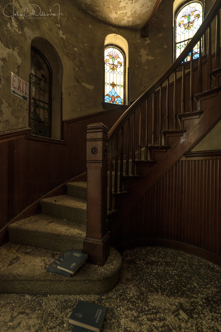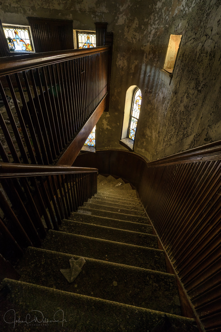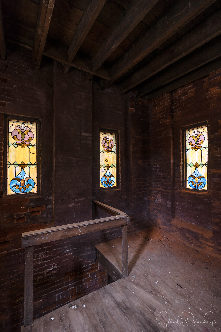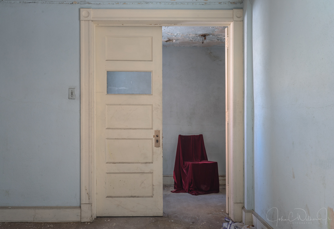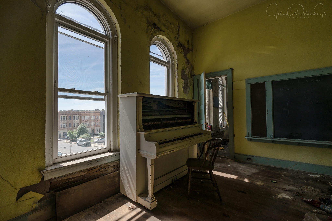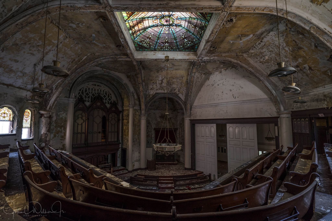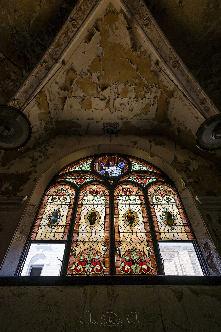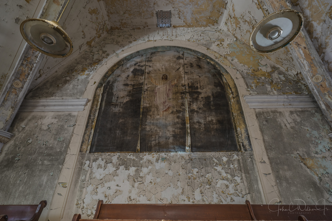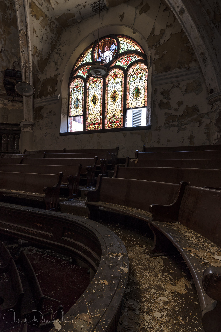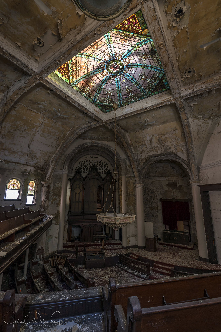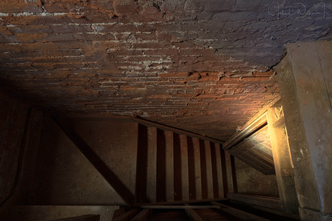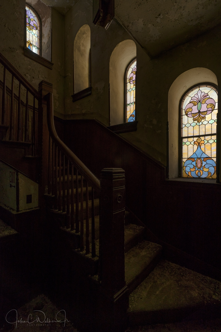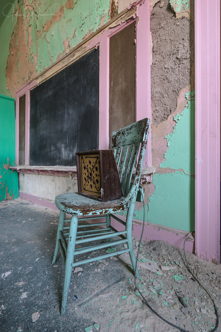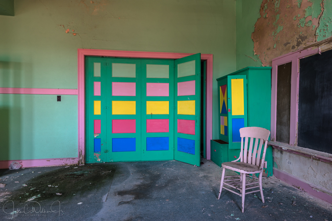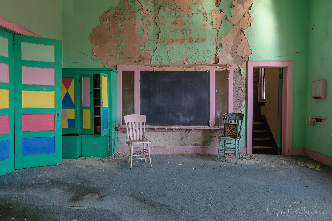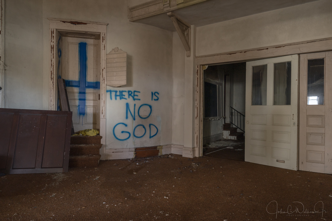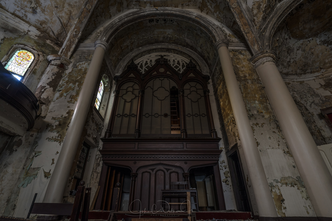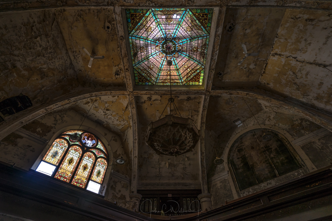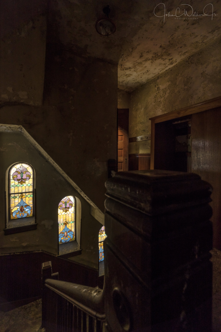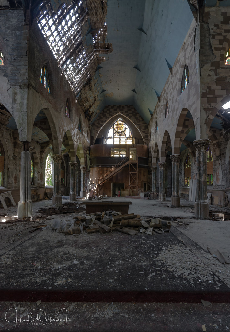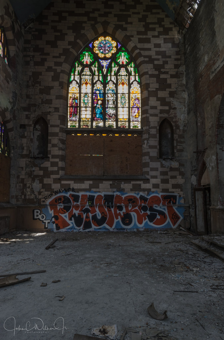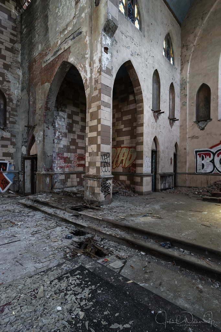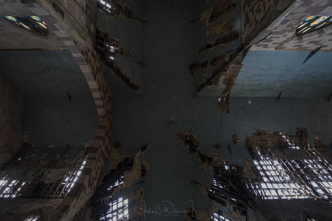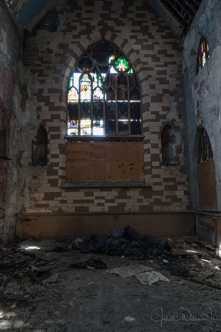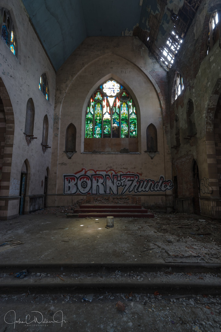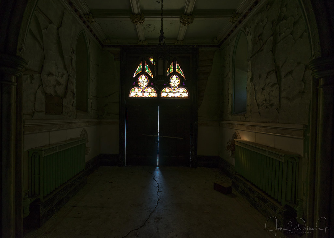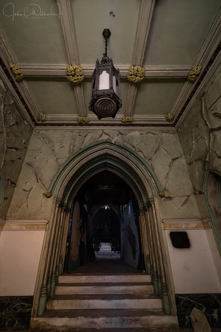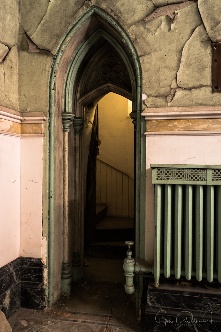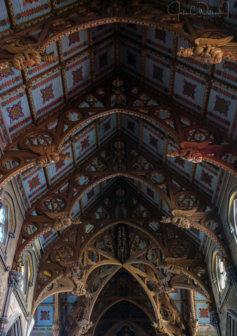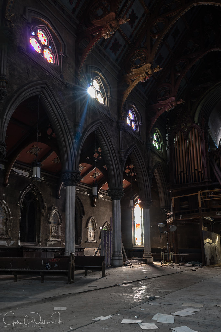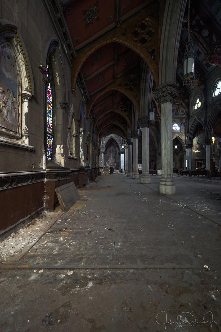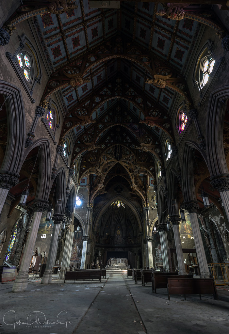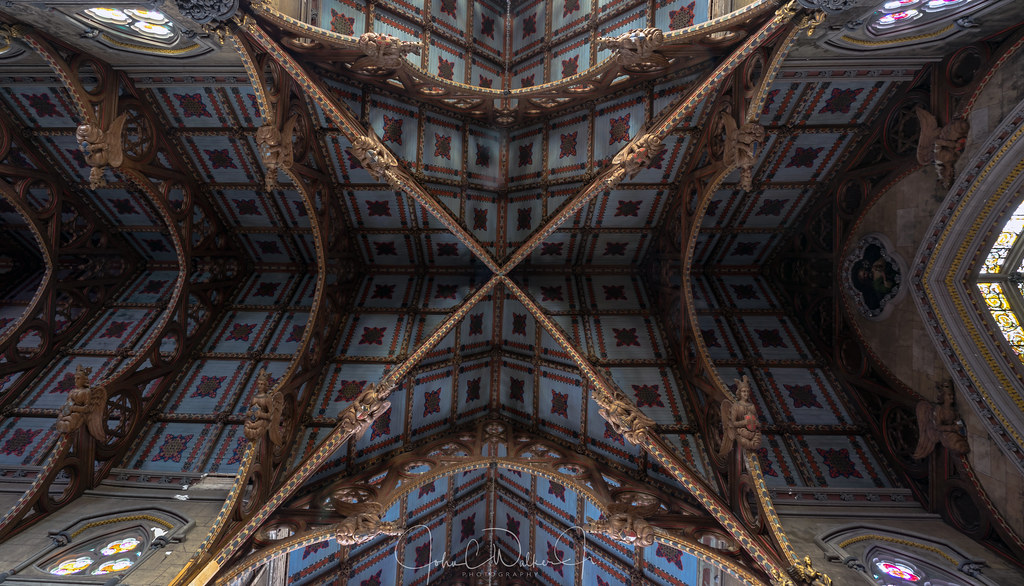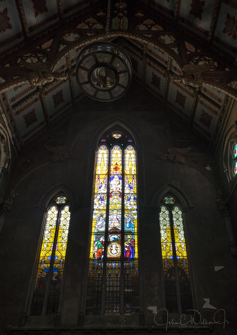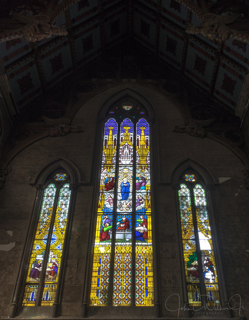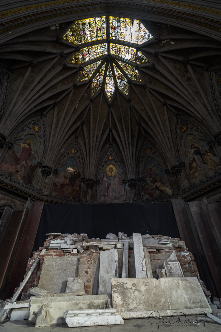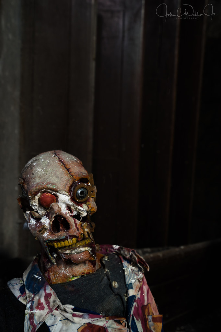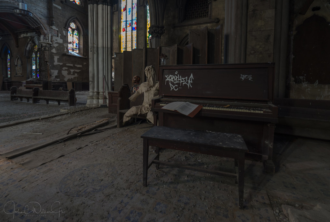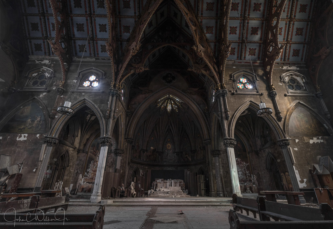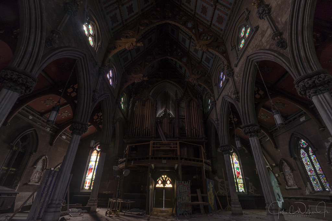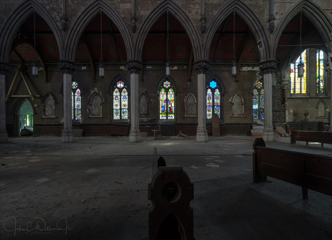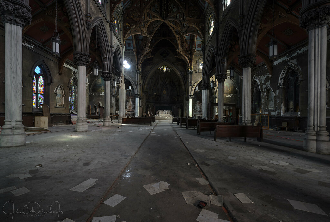STPMMC, dedicated on May 22, 1899, was a magnificent
Execution of the Richardsonian Romanesque style. STPMMC neatly
packed edifice, an asymmetrical medley of this style,
featured a
façade of varied stone and brick. As the city’s oldest
congregation,
St. Paul’s was built in the final months of an industrious
century,
a church fitting for Hazleton. The structure overlooked the
square
that housed Pardee’s mansion, which continued to command
the downtown.
At the height of the Depression, the church underwent major
Renovations, and the congregation dropped “Episcopal” with
the
Unification of American Methodists in 1939. By the early
1970s,
the Methodists had merged with the Evangelical United Brethren
denomination, making STPMMC.
STMMP remained an active church through the 20th
century.
In the late 1990s, major renovations to the church’s
exterior and
Interior reaffirmed the congregation’s commitment to its historic
Presence in the city. But STPMMC could not control the
unforeseen
Circumstances that resulted in a precipitous drop in its
membership rolls.
Hazleton’s population decline and suburban flight directly
impacted
the congregation’s size. As the children of lifelong
congregants moved
Elsewhere, the church lost its viability. A corresponding
drop in financial
resources followed, andSTPMMC had to reevaluate its
future.
The church closed in 2004, nearly 170 years after its
formation.
The landmark has since stood vacant, changing ownership,
plagued
by instability caused by abandonment.
STPMMC unfortunate outcome is not unique to post-industrial
Communities. In cities like Hazleton, the domes, spires and
columns
of religious structures define the skyline and attest to the
diversity attracted by industry. Although a small city,
Hazleton is
Endowed with diverse church architecture, signifying the
many
European cultures that built sacred tributes to there
Ancient denominations.
Churches frequently close because they cannot afford the
upkeep
of historic structures. Their leaders postpone necessary
maintenance and repairs, struggling to finance the
congregation’s
future in a space with a leaking roof, crumbling masonry, or
an
outdated mechanical system. STMMP deteriorating
condition
is particularly painful, for the congregation maintained the
building
until the very end. Just one decade ago, masons and roofers
busily kept pace with the church’s required upkeep. But years
of deterioration, exacerbated by break-ins and no utilities,
has
turned STMMP into a blighted property.
In 2012, Hazleton Police Chief walk through the church and
called STMMP a “house of ill repute,” noting the
ceiling’s peeling
plaster, beer cans scattered on the floor, and satanic
pentagrams
scrawled on the walls. At the time, the building was a den
for
vagrants, a nuisance property littered with alcohol
containers and
drug paraphernalia.
